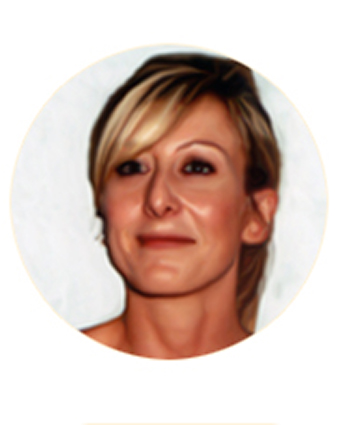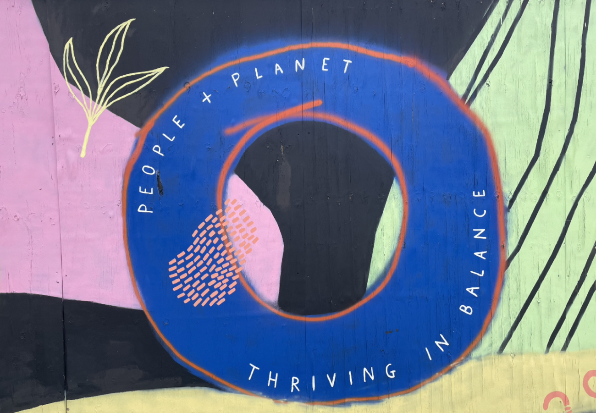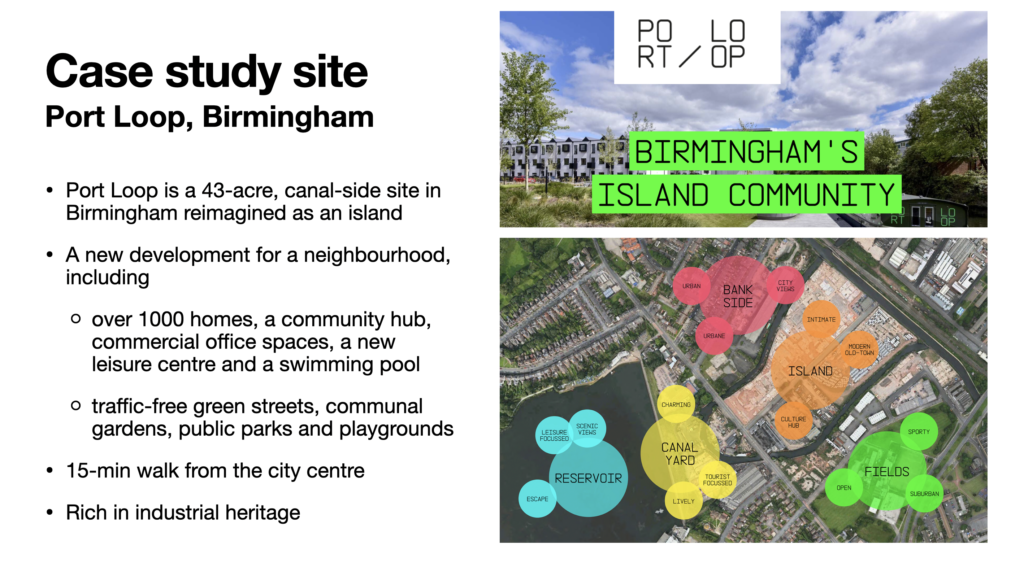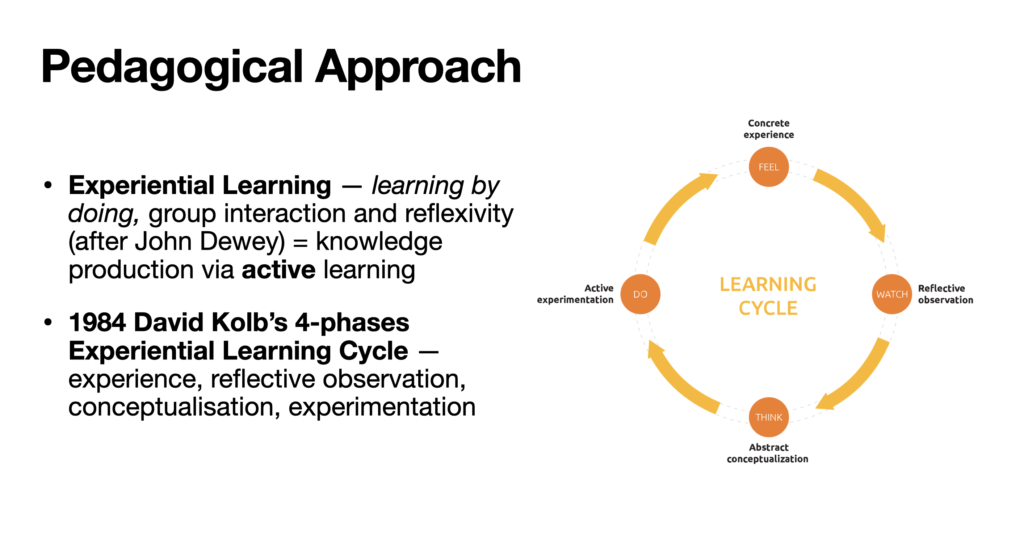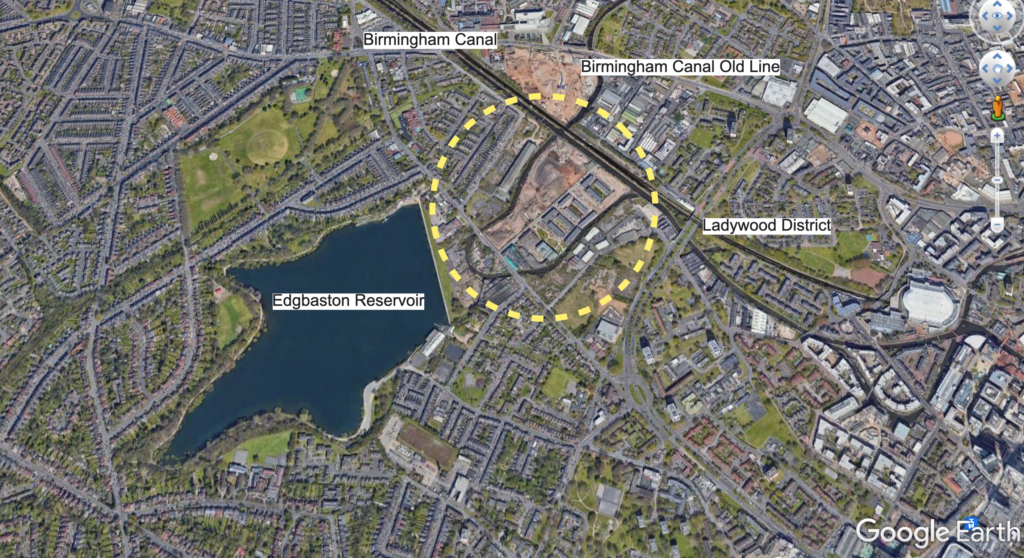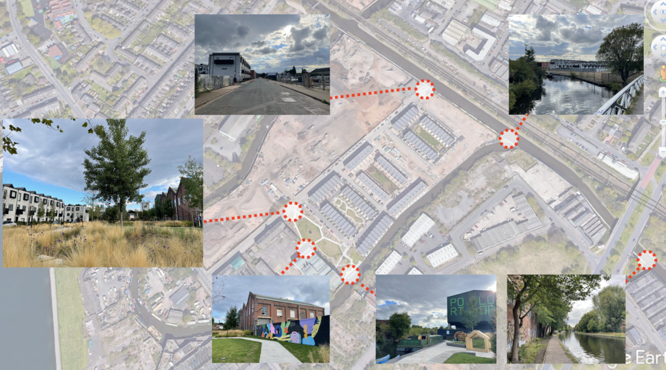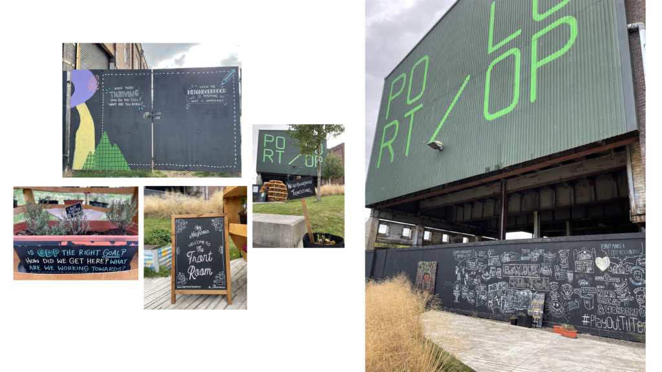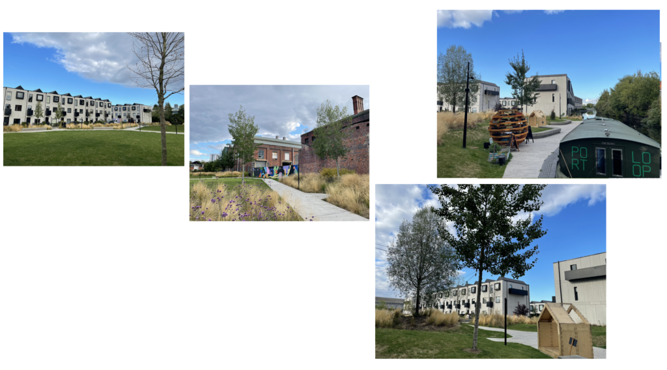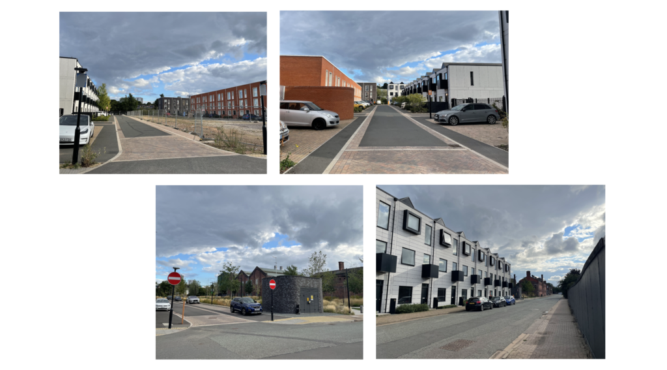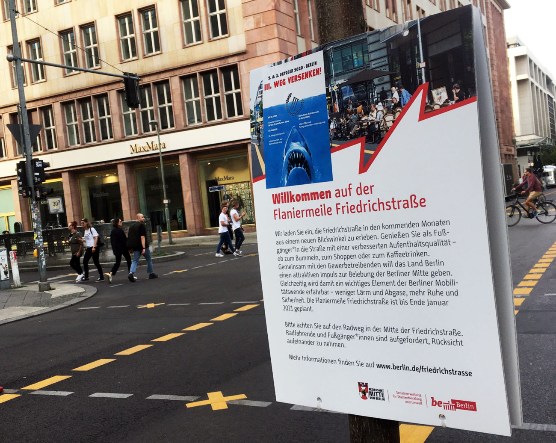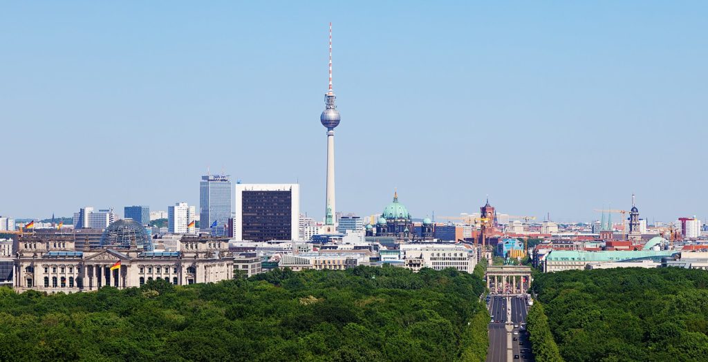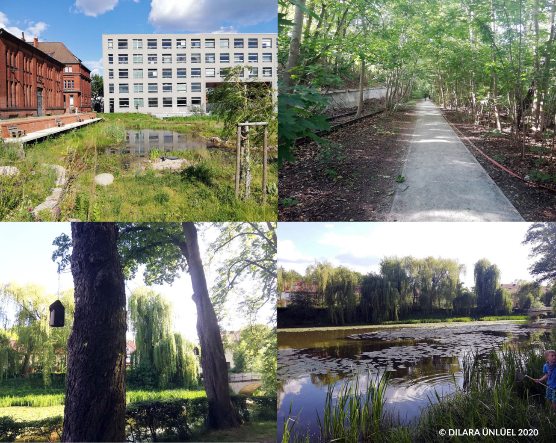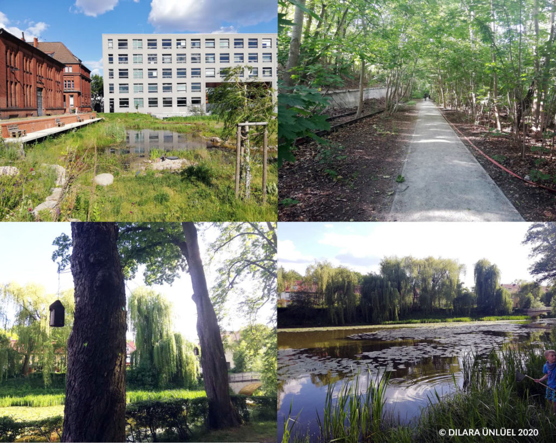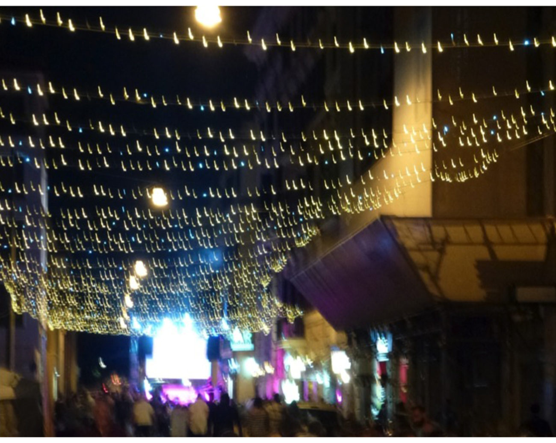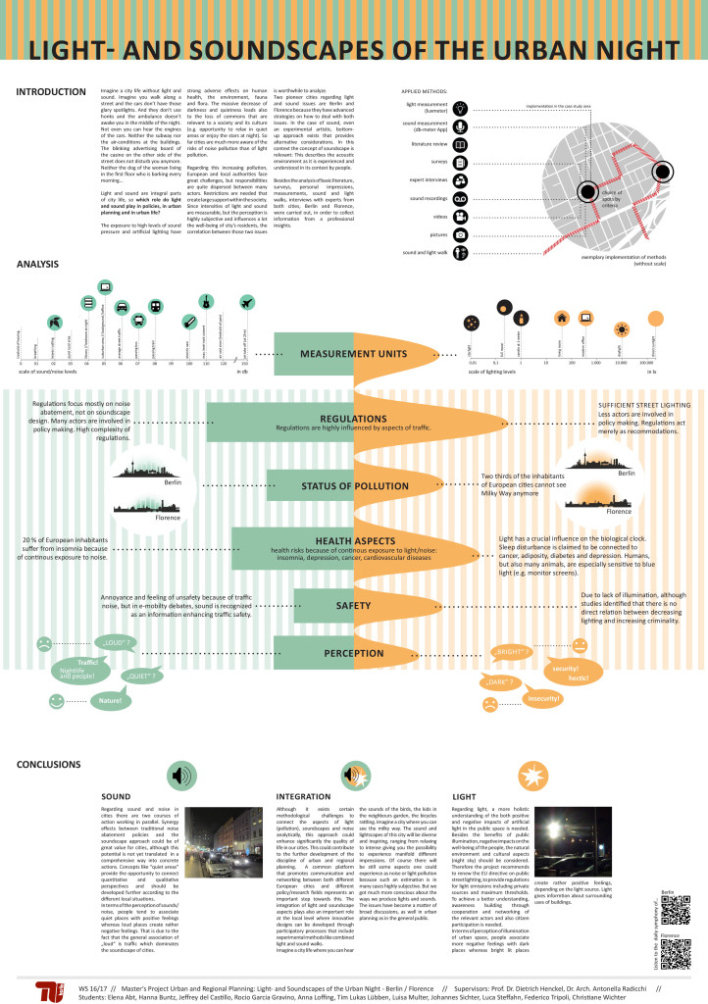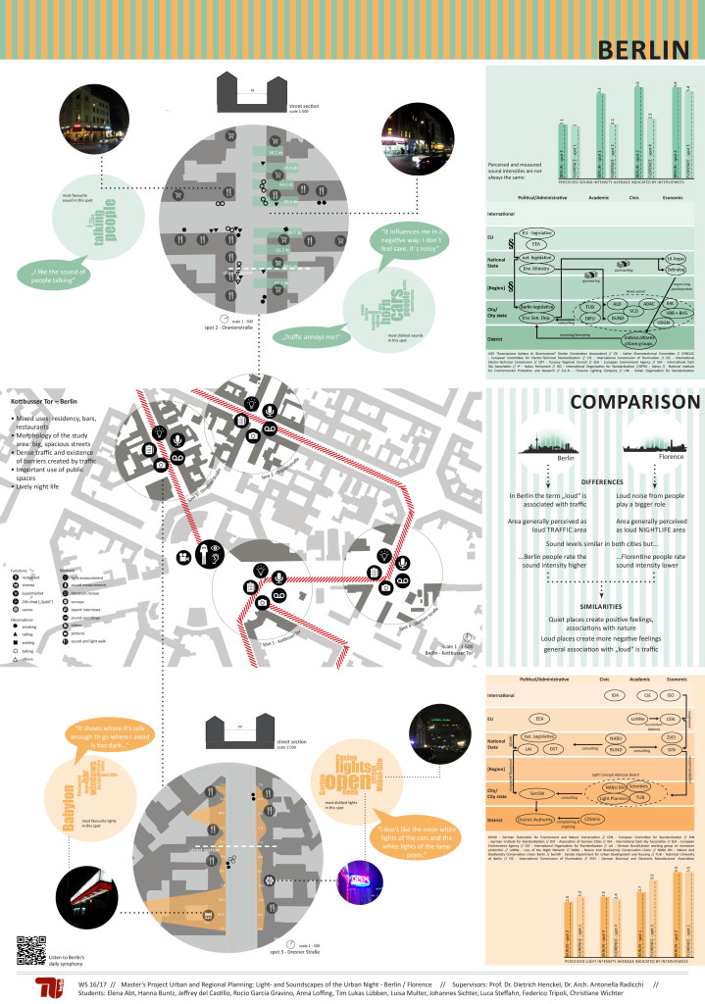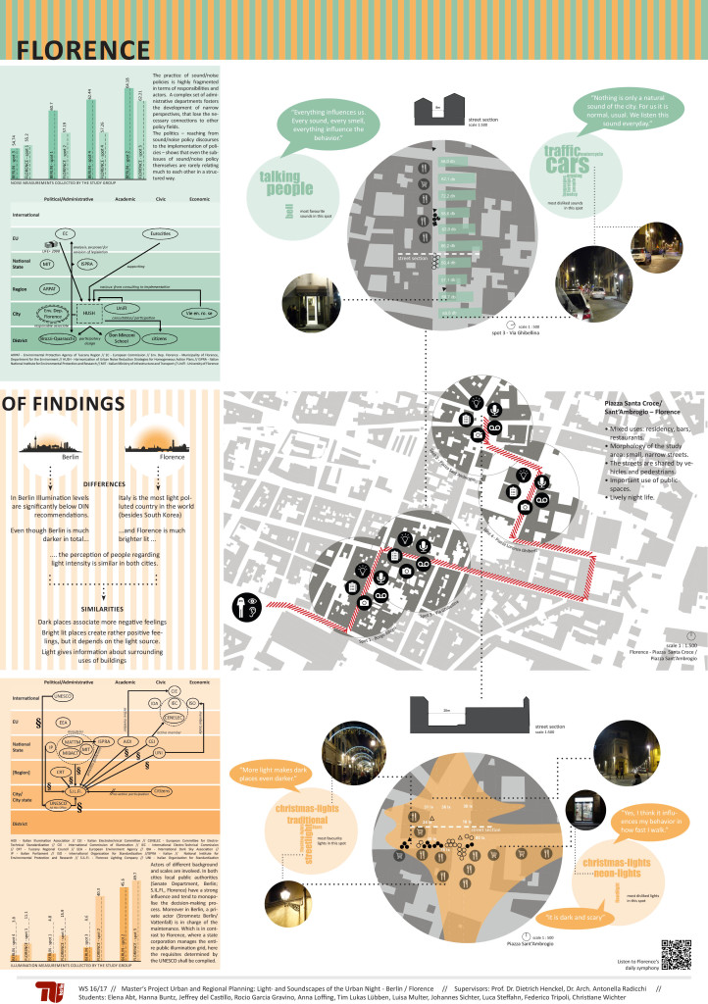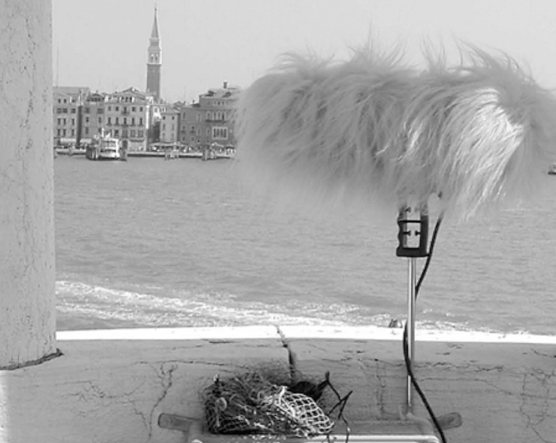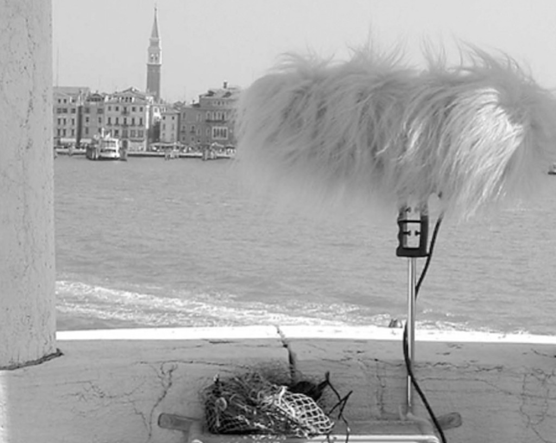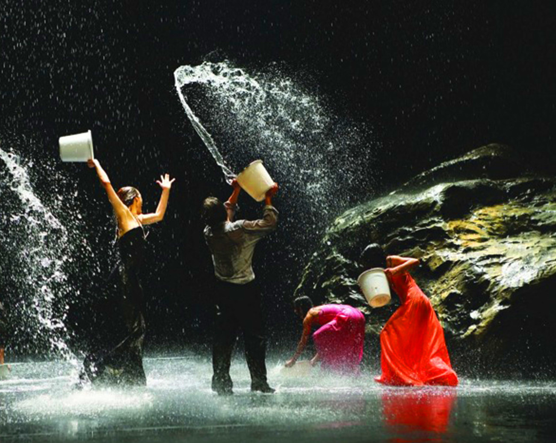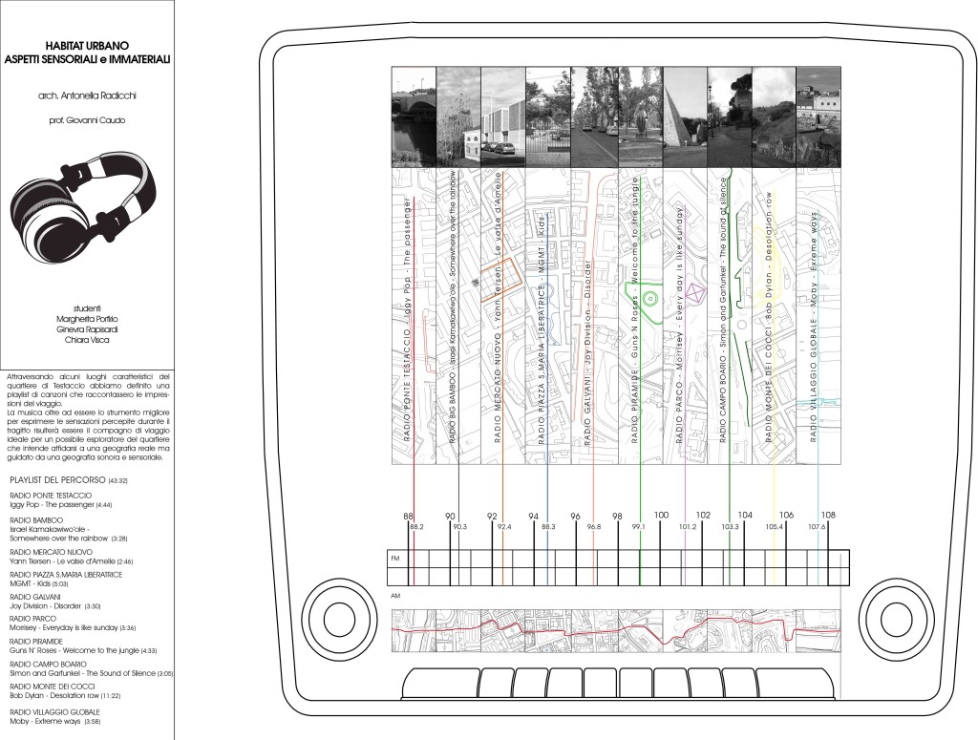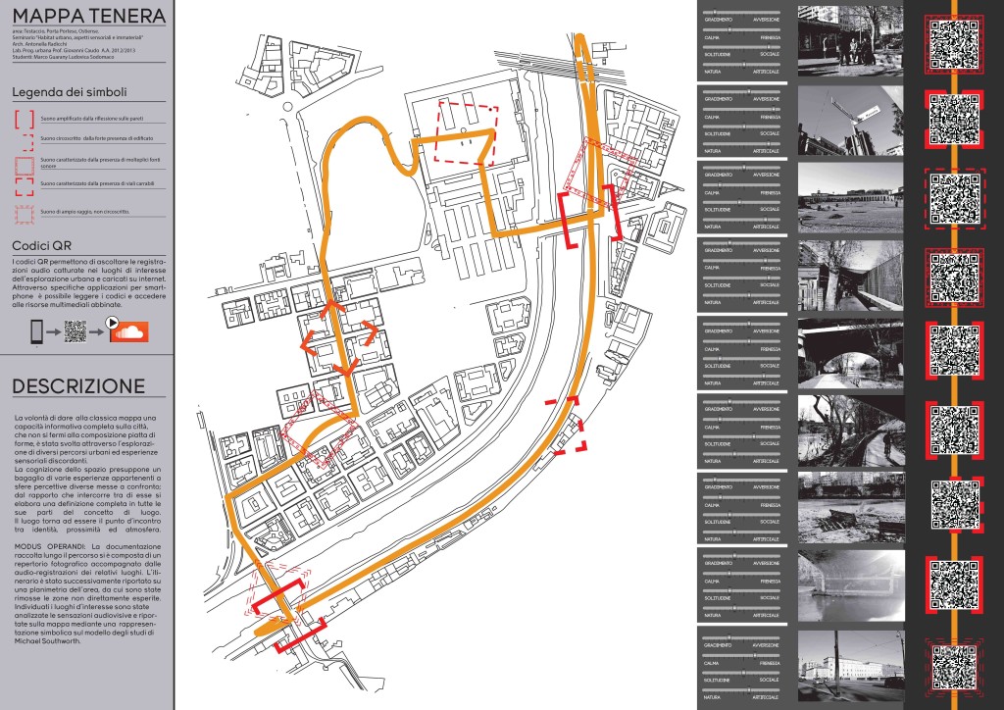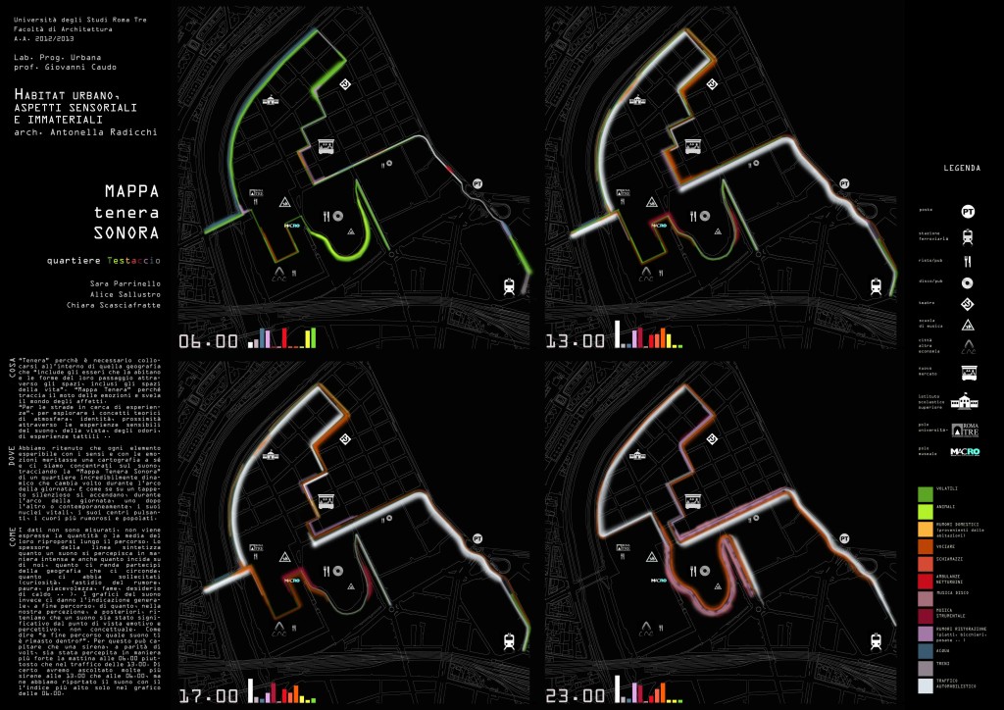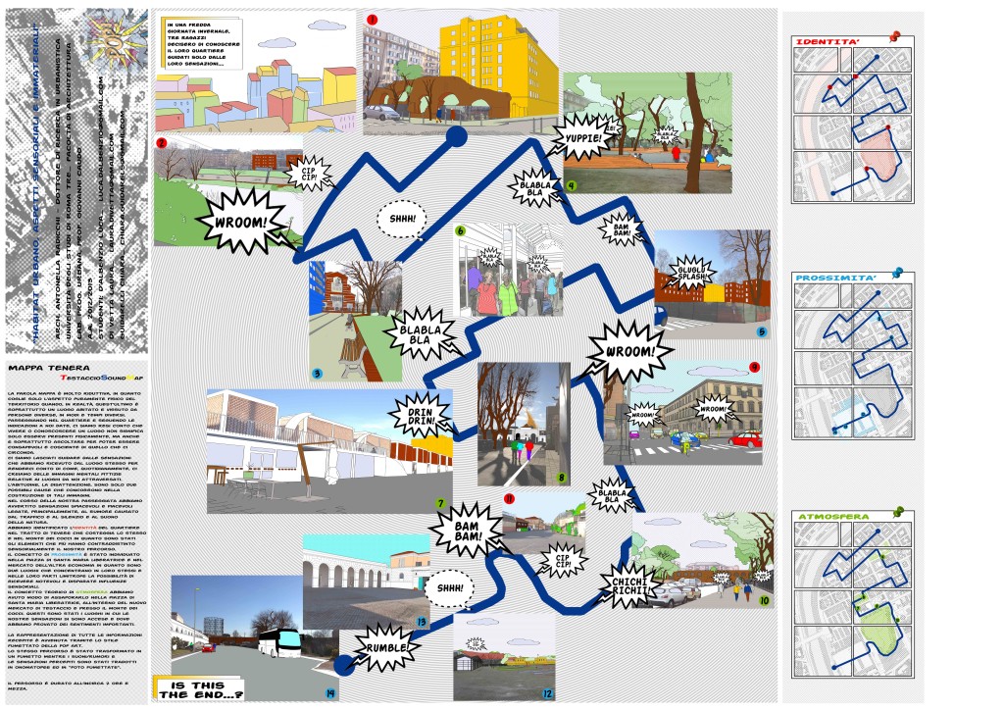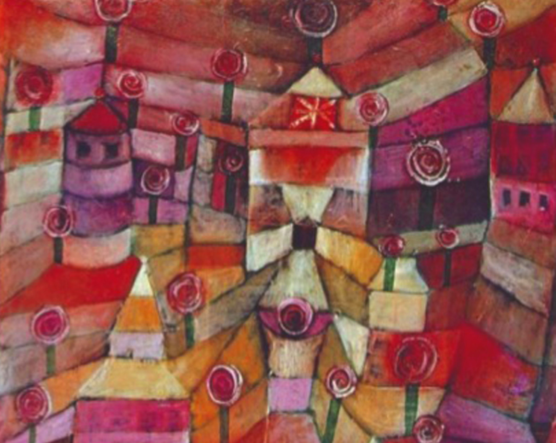<Cover and above image respectively by Michael Dziedzic and Joshua Sortino via unsplash>
DESCRIPTION
Module: BNV5147 Digital Cities
Module Leader: Dr Antonella Radicchi, Senior Lecturer in Urban Planning and Sustainability, Birmingham City University Department for the Built Environment
Academic Year 2022/23 Semester 2 (4h/w)
Technology is the answer, but what was the question? Cedric Price
Module Concept
Since the 1970s the concept of the digital city has been widely discussed in academic, artistic, societal and political contexts under different labels such as the city of bits, e-topia, smart city, and intelligent city to name but a few. More recently, with the application of digitisation and digitalization to the planning process, the debate about the impact of digital technology on urban contexts has regained momentum with an emphasis on aspects of e.g., democracy, governance, participation, ethics, justice, analysis and visualization tools, city planning and design outcomes, climate change and planetary health.
According to the literature, the digital city can be meant as an umbrella term which includes urban concepts characterized by the intersection of three features: the physical elements of the urban context, the social communities and the digital technological infrastructures mainly represented by Information Communication Technologies. A scrutiny of projects and studies about digital technology and digital cities shows the complexity of this umbrella urban concept. On the one hand, the digital city promises to deliver new efficiencies, improve quality of life, boost the economy, enhance democratic communication and even solve climate and environmental crises. On the other hand, the digital city is often underpinned by top-down, technocratic, a-historical, a-political and a-contextual approaches which can even exacerbate forms of spatial, social, economic and environmental injustice.
To address these issues, critics of the digital city suggest alternative theoretical and methodological approaches which should re-centre the discourse around the meaning and purpose of digital technology and re-question the vision of the city and the values underpinning the digital city in light of the current climate, environmental, societal, democratic, energy and economic crises.
Against this backdrop, in this Module we took a critical stance to study the theory & practice of digital cities, drawing on a humanist perspective on knowledge for urban planning.
Specifically, we questioned the implications and impacts of the digital city in three main areas:
• Urban governance (e.g., digital planning, digitization and digitalization of data & procedure, participation, digital surveillance, algorithmic planning)
• Urban analysis and representation (e.g., big data, digital and other twins, mobile apps and digital maps)
• Urban design and planning (e.g., smart neighbourhoods, digital tech solutions applied to mobility, green, artificial light etc).
During the Module, students were invited to reflect upon key questions central to the critical debate on the digital city, e.g., what is the meaning and purpose of digital technology? What is our vision of the digital city? What are the values that should nurture the vision of the digital city in terms of urbs and civitas? For whom and by whom should the digital city be imagined and developed? How are public participation, public spaces and urban commons framed by the digital city? What is the ecological footprint of the digital city? What are the challenges and opportunities of digital technology and digital cities in light of the current climate, environmental, societal, democratic, energy and economic crises?
To address these questions and critically study the theory & practice of digital cities, students were supported by four major learning means which constitute the core of the Module’s Teaching and Learning Plan:
- The Digital Cities Lecture Series Spring 2023: weekly guest lectures with national and international guest speakers from industry and academia who will present the state of the art of research and practice on digital cities.
- The Board of Bits: weekly interactive sessions discussing key readings, digital technology, case studies and novel ideas about digital cities, led by the Module Leader.
- Individual Reflective Essays to identify and discuss opportunities, challenges and potential solutions that digital technology & digital cities can present to the future of the planning profession, drawing on real-life case studies.
- A planning-based project to re-imagine an assigned site in Birmingham, in line with the students’ vision and values of their Digital City.
YEAR
Spring Semester 2023
PARTNERS
Birmingham City University, Department for the Built Environment
Module Tutor: Milad Mohtadi, Technician in Digital Technologies, BCU
Project Partner: Harry Conway, Senior Technician Immersive Media, STEAMhouse
Project Partner: Holly Williams, Town Planner, Craig Rowbottom, Associate Town Planner and Matthew Davis, Senior Landscape Architect, @ ARUP Birmingham
